top of page


Exterior Sketch

Residential Elevation

Dining Room 2

Exterior Sketch
1/14
Residential
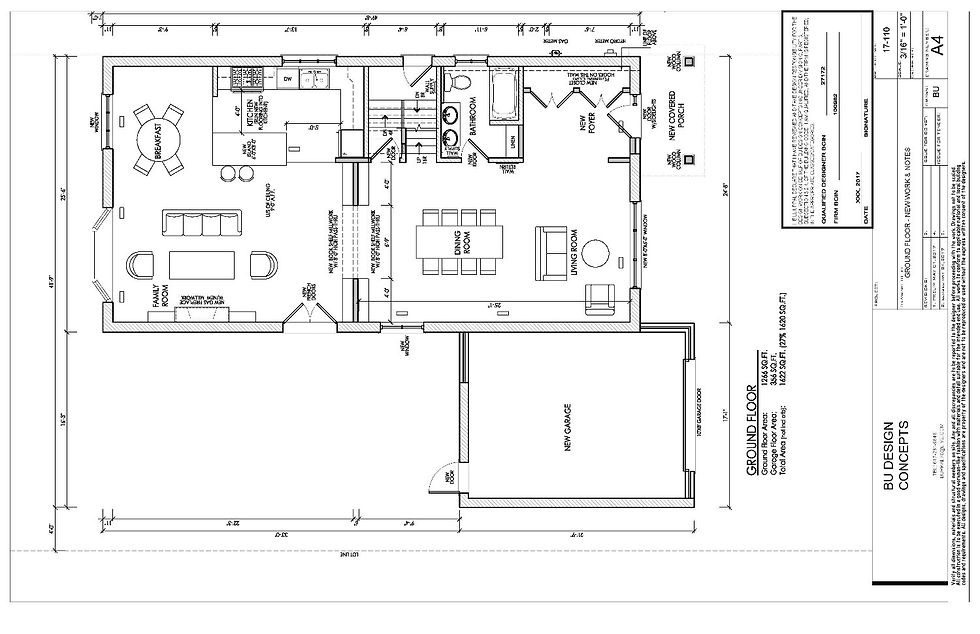
1 Ground Floor Plan_edited.jpg
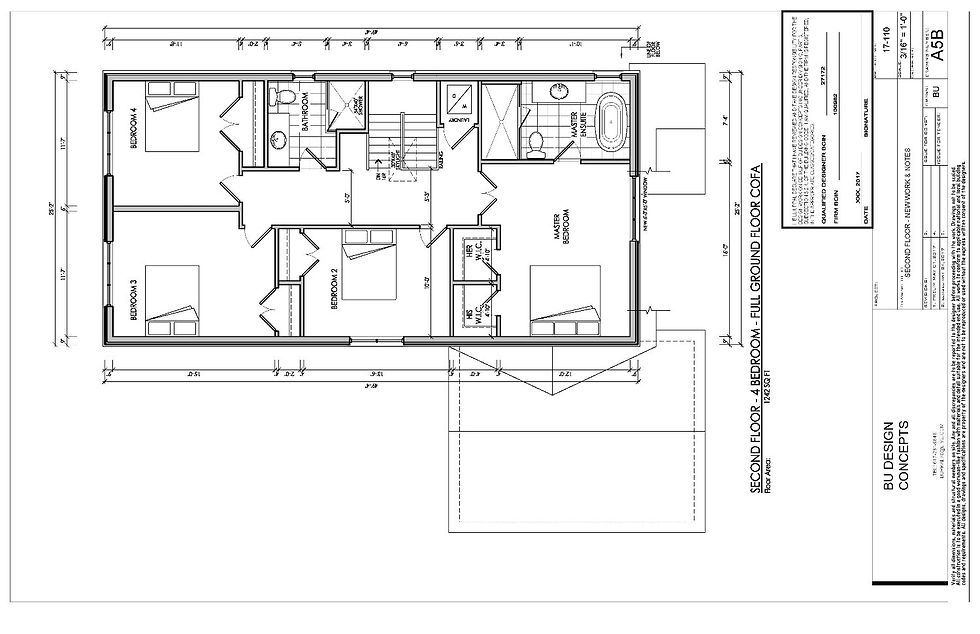
2 Second Floor Plan_edited.jpg

3 Front Elevation.jpg
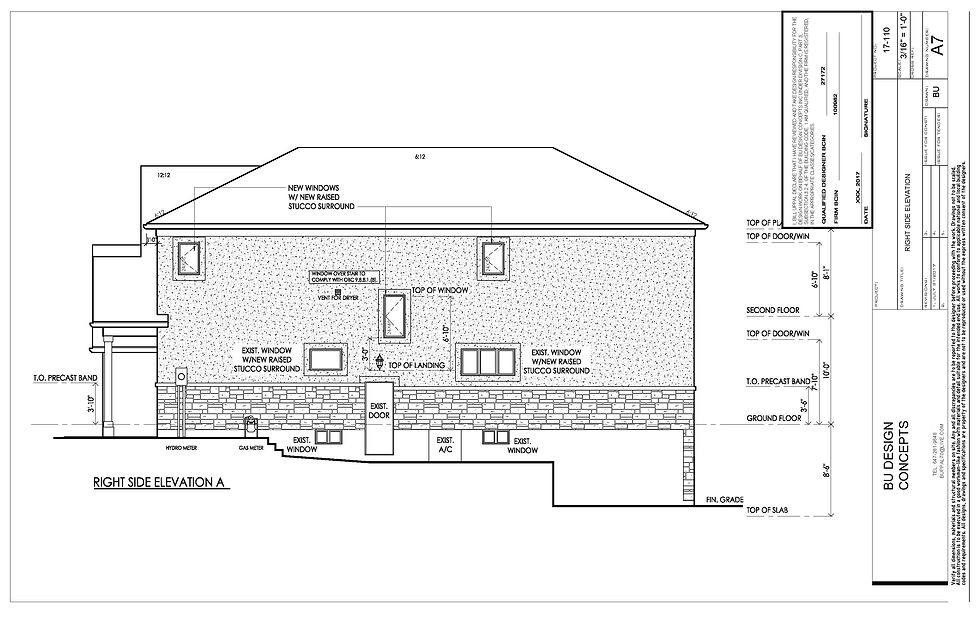
4 Right Side Elevation.jpg
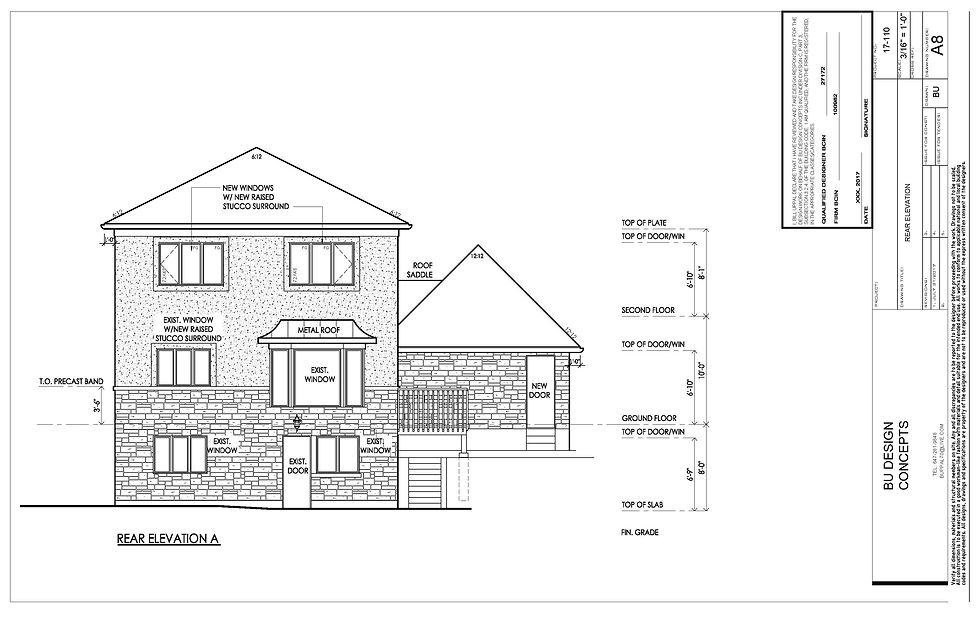
5 Rear Elevation.jpg
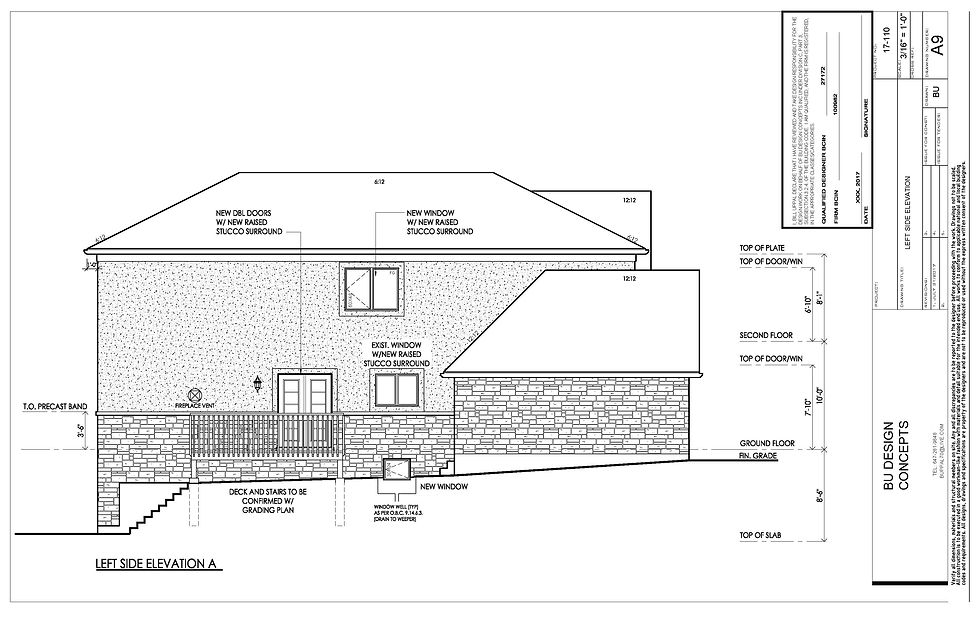
6 Left Side Elevation.jpg
bottom of page